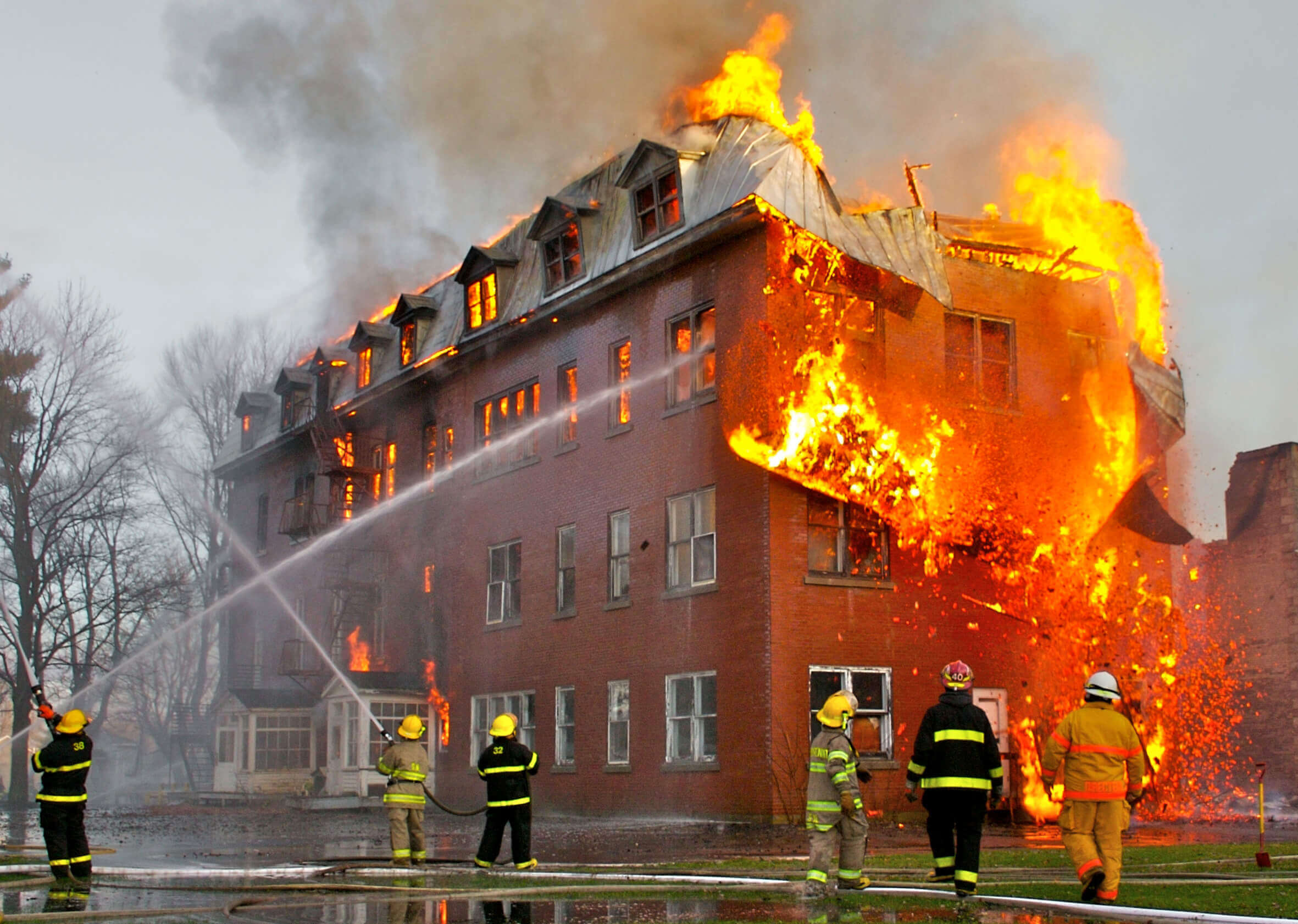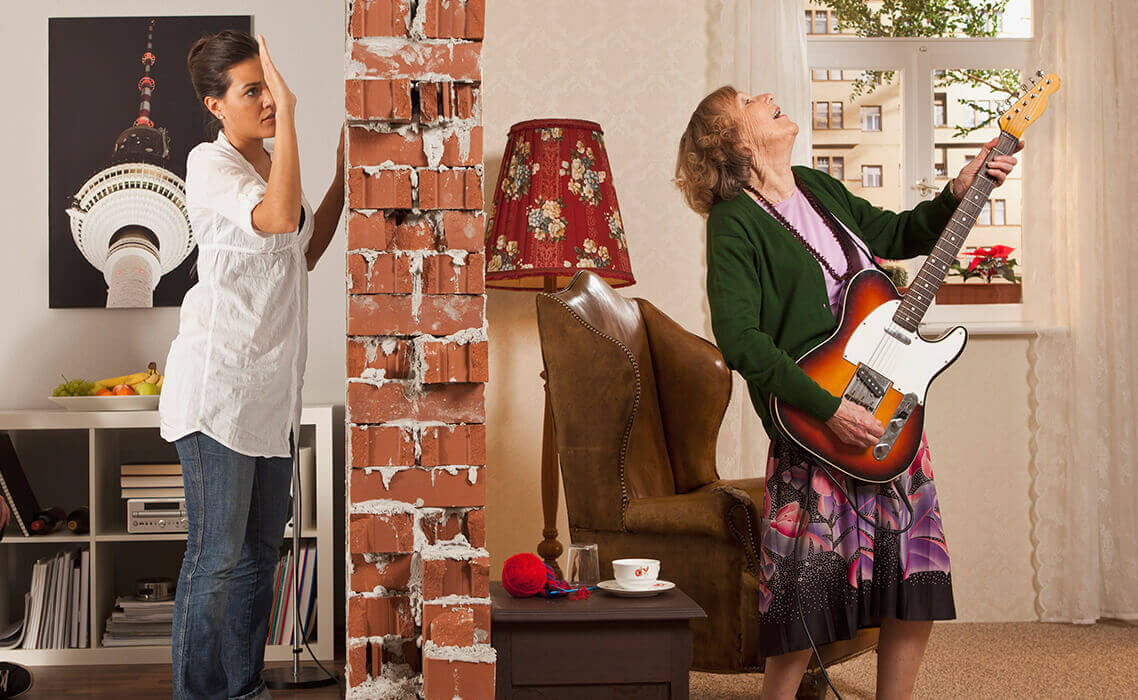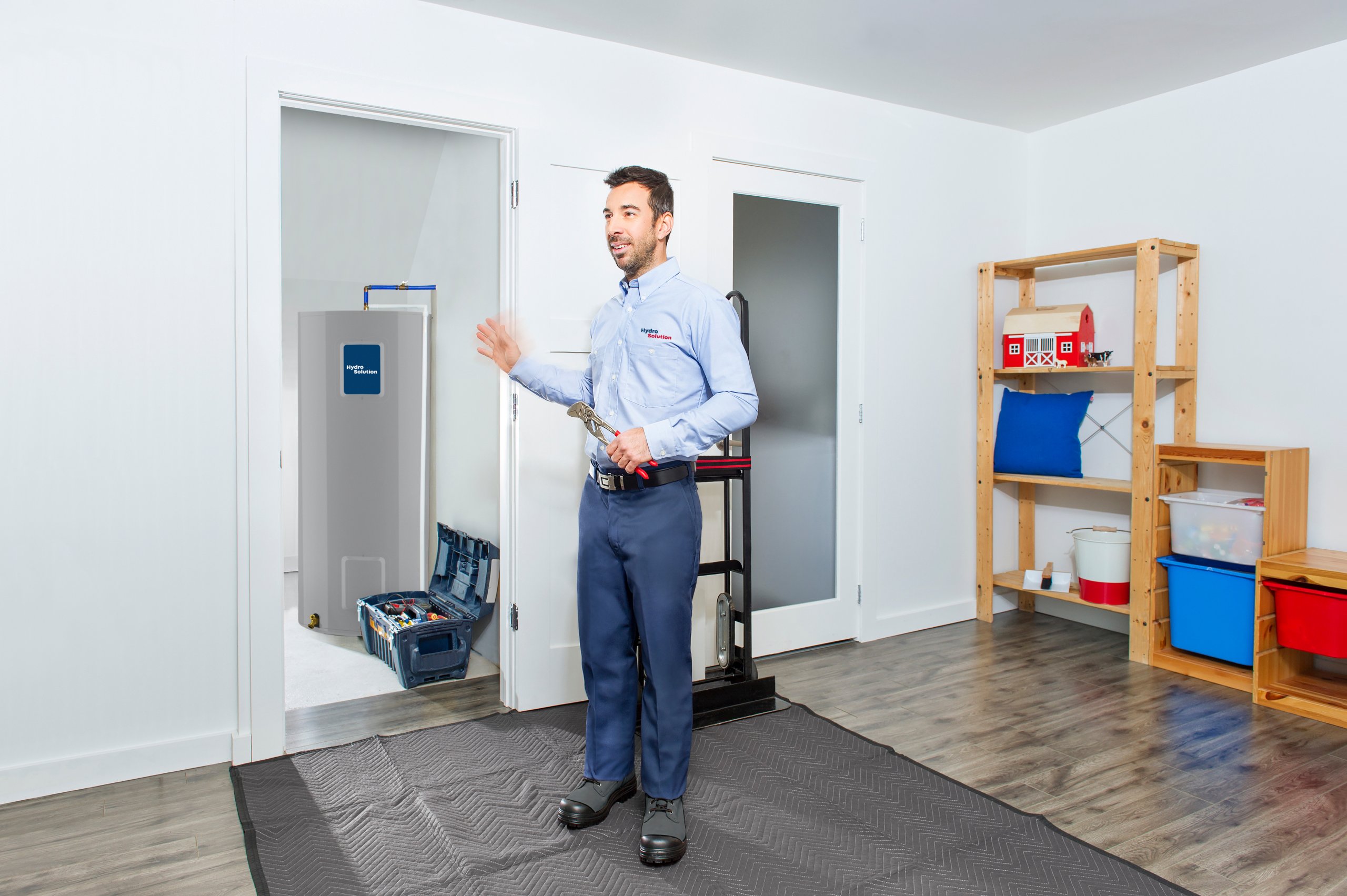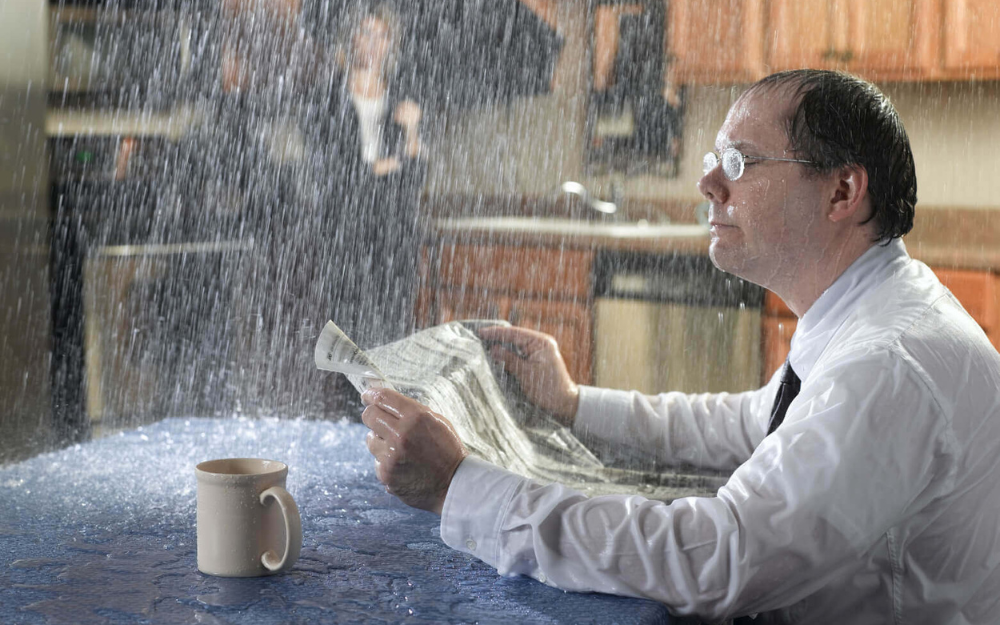The acquisition of a condo has several aspects that must not be overlooked if one…

Fire barrier: why do fires spread so easily in buildings?
In March, a fire broke out in a building in Pierrefonds, causing damage estimated at more than
$100,000. In May, another fire forced the evacuation of 68 families while yet another in Sainte-Adèle threw forty residents on the street. More recently in Laval, twenty people were left homeless after a fire burned their apartment complex down and caused a power outage for about 4,500 homes. Read our article and see how the Quebec Construction Code, unable to prevent a fire from breaking out, puts everything in place to prevent it from spreading.
When it comes to fire, we can well take all possible precautions unfortunately zero risk does not exist. Most often, a human error from an occupant is at the origin of fire, not a mechanical or electrical failure. But whatever its origin, if a fire starts in a next-door unit, several minutes should elapse before you start experiencing any of its direct impact (heat, flames or smoke). This delay gives you time to get out safely and enables firefighters to intervene and minimize the damage. However, this can only happen if the different elements (walls, floor and ceiling) are sealed and fire and smoke-proof. In other words, they must act as true fire barrier.
A fire barrier is used to delay a fire from spreading between units on the same floor or from one floor to another. Specifically, the Quebec Building Code requires that all dwellings in the same building be separated from each other by a continuous fire separation lining that’s both fire and smoke-proof. Moreover, the walls included in fire separations must have a fire resistance of at least 45 minutes or, in some cases, 1 hour.
This short period of time is considered sufficient to allow the safe evacuation of all occupants it, of course, all the other requirements of the fire safety code (ex.: protection of openings near an exit, fire resistance of structural elements, etc.) are met.
Even the best-intentioned entrepreneurs can see his efforts to meet these requirements inadvertently violated. Imagine the staggering amount of professional strolling in and out of a construction site for a building of 16 housing units. Now imagine the number of ensuing openings being practiced right and left: you need openings to pass the plumbing pipes and ventilation ducts, another hole to slide the electrical wiring from one unit to another and what else? Not only should you make sure everything is closed, but that the right materials are used to seal everything up. One oversight on the part of one subcontractor is enough to compromise the integrity of the entire fire barrier.
Although the most common nuisance in connection with an inadequate fire barrier is odor diffusion, it is far from being the most serious. Simply put, non-continuous or inadequately sealed fire barrier do not protect the occupants, because it can result in a rapid spread of fire and smoke. These cases are much rarer, but much more disastrous too.
While it is possible to rectify the situation once the building is occupied, it is much easier and a lot less expensive to carry out an inspection of a building’s fire barriers before the walls are closed. That’s what our inspection service fire separations was created for, always with the needs of the contractors first and foremost in mind. Regardless of the size of the building, the progress of the work or your specific needs, our experts in fire barriers will bring you the answers and solutions you seek.


