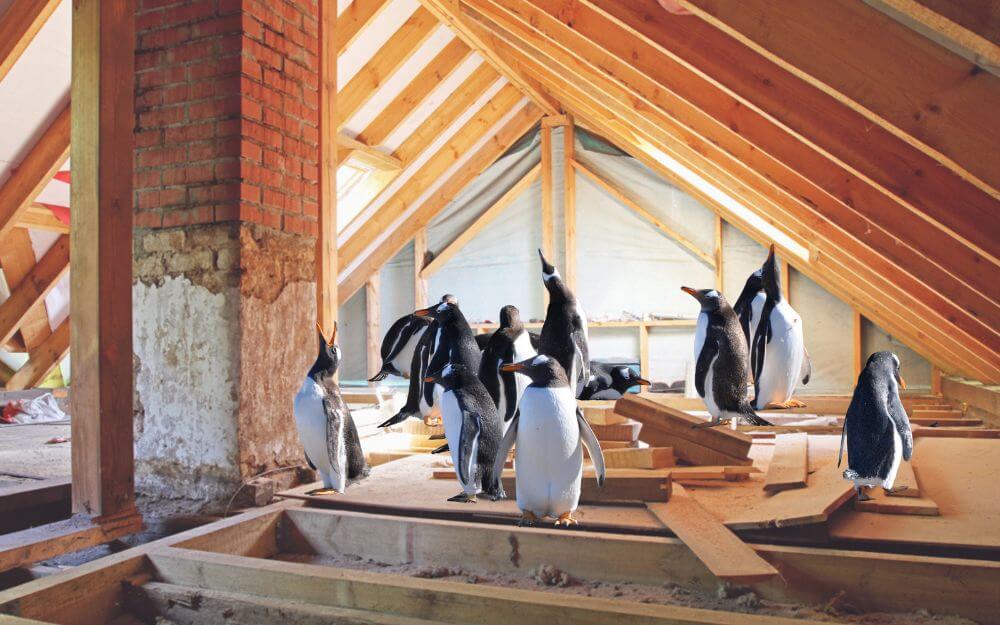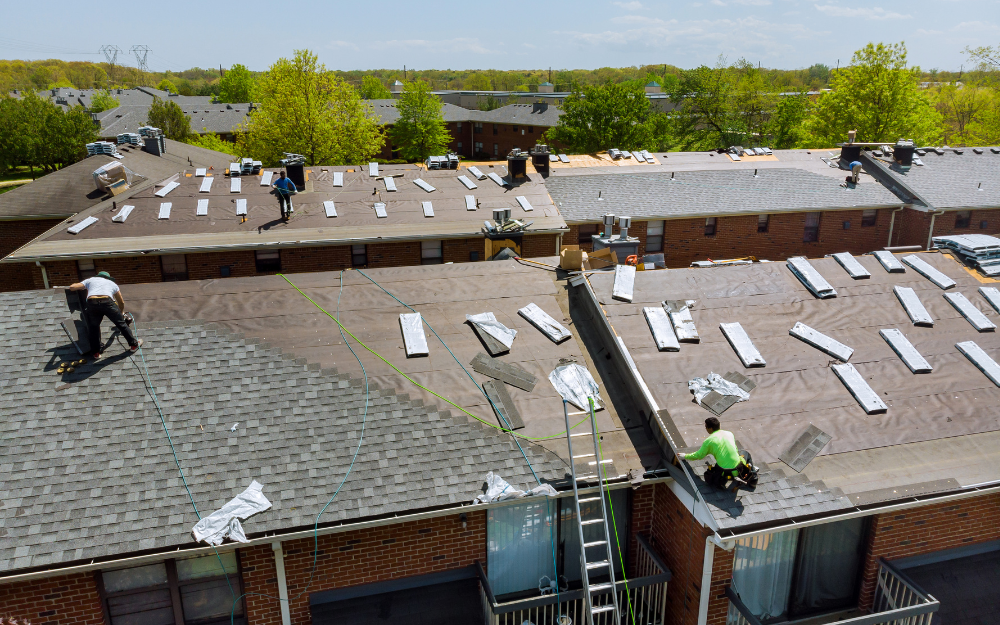Maintenance schedule, asset management plan, contingency fund, maintenance booklet: it is certainly difficult to find…

Attic ventilation : Your attic needs fresh air
With the presence of stains and mold spots on the wood and rust on the nails, our inspectors come to suspect the presence of high condensation in the attics of the houses they visit. This condensation can be caused by several elements including an exfiltration of hot and humid air from inside the building or poor ventilation of the attic.
How is the ventilation in your attic?
Our home inspectors are there to help you
keep your house in better shape… longer!
When the general configuration of the ventilation of an accessible roof space is inadequate, this can, among other things, cause humidity excess and condensation on the elements of the attic. It can also create overheating conditions inside the building in summer and ice build-up on the roof in winter. In order to obtain adequate ventilation, it is necessary to ensure the flow of air from the roof edge to the ridge.
To do this, the roof overhang soffits must be perforated and not be blocked by insulation or other debris. In the upper part of the roof, static ventilators (continuous ridge ventilators or “chimney” type ventilators) must be installed uniformly. The total free area of all ventilation openings should not be less than 1/300 of the insulated ceiling area. In order to allow air to sufficiently enter the attic through the soffits and exit through the vents, the openings must be evenly distributed on the opposite sides of the building with at least 25% of the required ventilation at the top and with at least minus 25% at the bottom. In addition, the top face of the insulation should be at least 63 mm (2½ inches) below the roofing support to allow air to flow freely from the soffits.
For example, if your house has a gable roof and the upper floor ceiling is 900 square feet in area, the roof vents and soffits will need to provide a total opening of 3 square feet (1/300 X 900 sq. = 3). If we want to distribute this area, the aerator at the top of the roof will provide at least 0.75 square feet of opening (3sq.ft X 25% = 0.75 sqft) and the small holes in the soffits at the bottom of the roof will add up. 2.25 square feet evenly distributed (3 sq. Ft. – 0.75 sq. Ft. = 2.25 sq. Ft.). Complicated? Contact us if you would like to have your attic, roof and ventilation evaluated or visit our page on attic issues to learn more.
How is the ventilation in your attic?
Our home inspectors are there to help you
keep your house in better shape… longer!


